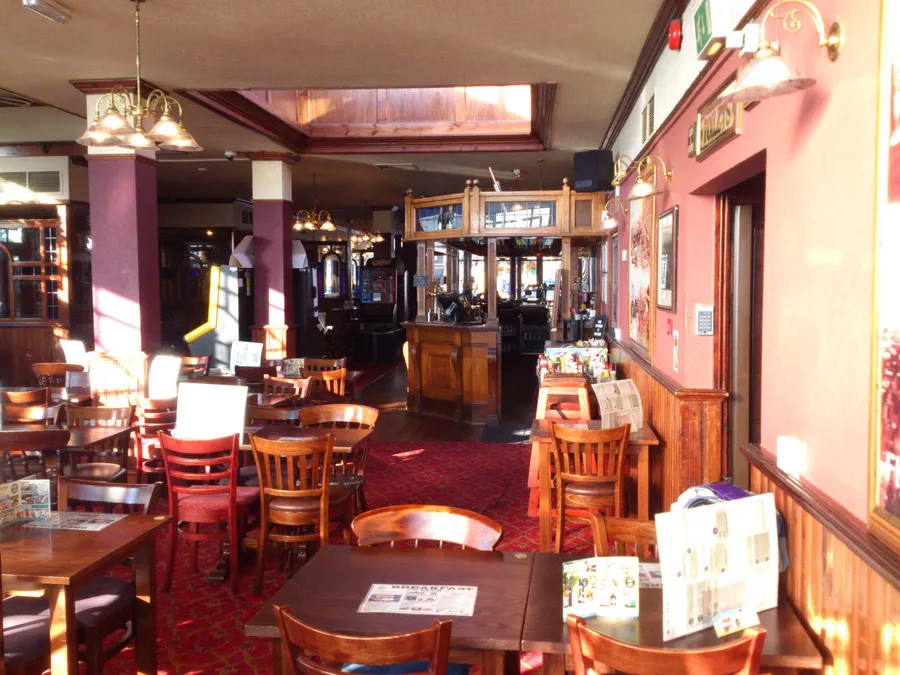
Full Building Measurement for Renovation Project
Geospatial Engineering Services Ltd was commissioned to carry out a complete measured building survey of a large, multi-storey public house. The survey was required to assist architects and developers with planning a renovation and potential redevelopment of the site.
The survey included:
- Internal floor plans for each level
- External building elevations
- Key interior features such as wall panels, bar structure and roof void
All data was collected using a combination of laser distance measurement and traditional total station methods to ensure accuracy in confined and complex spaces.
Challenges & Solutions
This particular building had areas of restricted access and a variety of room shapes and extensions added over the years. Our surveyors overcame this by:
- Using laser scanning in tight corridors and stairwells
- Ensuring consistency across all levels through vertical control checks
- Providing the client with a clean and editable CAD file for architectural use
Deliverables
We supplied the client with:
- Layered CAD files (DWG)
- Scaled PDF outputs for each elevation
- Optional hard-copy prints for site use
Outcome
The survey enabled the architectural team to move forward with renovation plans confidently and without delay. Having accurate measured data from the outset saved time, prevented design errors, and provided a solid foundation for project development.
