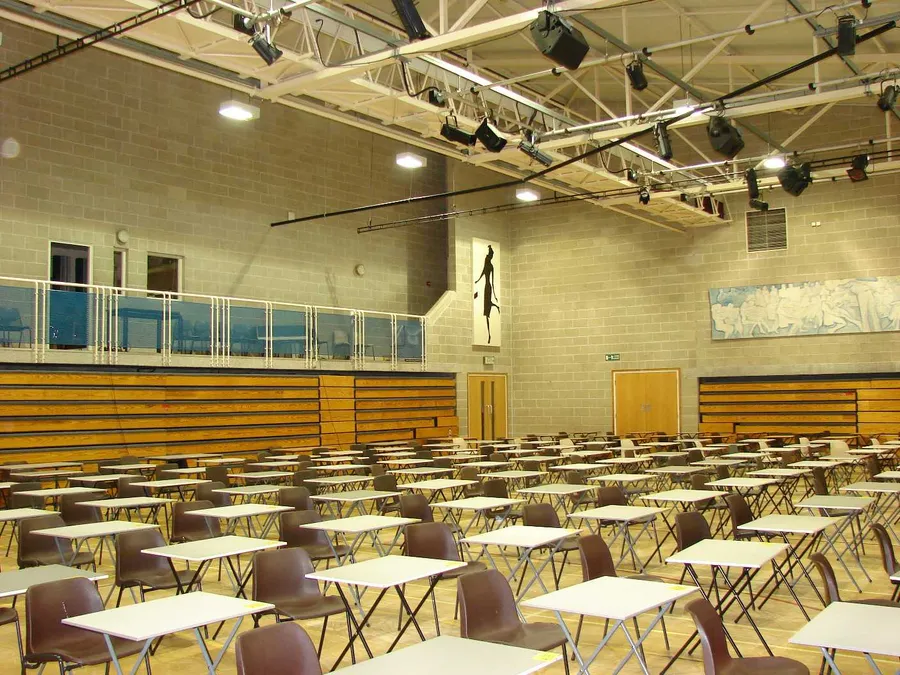
Internal Laser Scanning of School Facility
Geospatial Engineering Services Ltd was instructed to carry out a rapid, high-accuracy internal scan of a school building due for redevelopment. The site covered multiple corridors, classrooms, and communal spaces — all requiring detailed spatial data for planning and design.
We utilised the revolutionary Zeb1 handheld scanner, a lightweight, mobile LiDAR solution capable of capturing complex interior layouts quickly and efficiently.
Project Objectives
- Capture internal geometry of the building in 3D
- Generate accurate floor plans and internal elevations
- Minimise disruption during school hours
Why Zeb1?
The Zeb1 system allowed our surveyors to walk through the building while capturing continuous laser data — ideal for complex interiors and active environments. The result was a clean, detailed point cloud with minimal on-site time required.
Output & Delivery
Following data collection, we processed the scans into:
- 2D floor plans and vertical cross-sections in CAD
- A full point cloud (.las/.e57) for future BIM use
- Reference images and plan overlays for clarity
Results
The client received high-resolution outputs within 5 working days — ready for architectural design and structural assessments. The speed and flexibility of the Zeb1 scanner made this an ideal solution for a live school environment with tight access windows.
