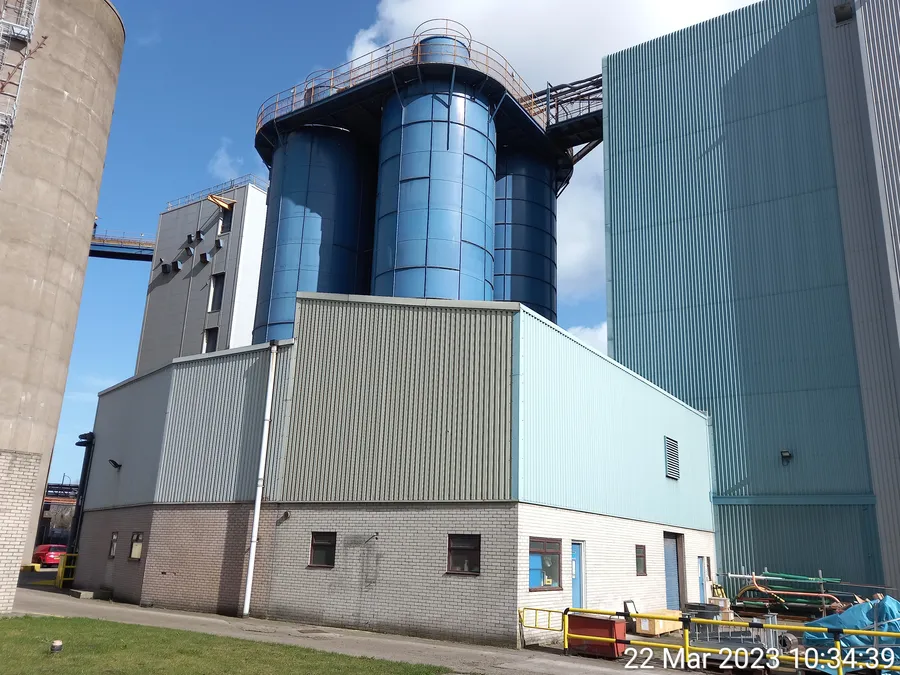
Silos Survey for repairs and painting
Geospatial Engineering Services Ltd was appointed to carry out a laser-scan survey of 4 large grain silos sat on top of a heavily reinforced concrete roof. This required accurate mapping and setting-out to inform scaffold design and loading to maintain a safe solution prior to refurbishment of the silos.
Survey Objectives
- Map the underside of the roof and beams
- Map the silos at roof-level
- Very accurately tie the two surveys together in plan and level
- Mark out the beam extents onto the roof using paint
Methodology
Using a combination of total station and laser-scan equipment, our team captured structural dimensions, levels, and alignment data. Careful control work ensured consistency between areas both above and below the roof slab, allowing engineers to design a scaffolding system that would not compromise the structural integrity of the roof and siol support-beams.
Deliverables
- Detailed drawings in DWG format at ground level, roof level and at gantry above
- Beam extents paint-marked onto the roof
Result
The survey provided a robust foundation for structural scaffolding design. Engineers were able to design a system quickly and confidently using verified site measurement, reducing design delays and uncertainty in the process.
