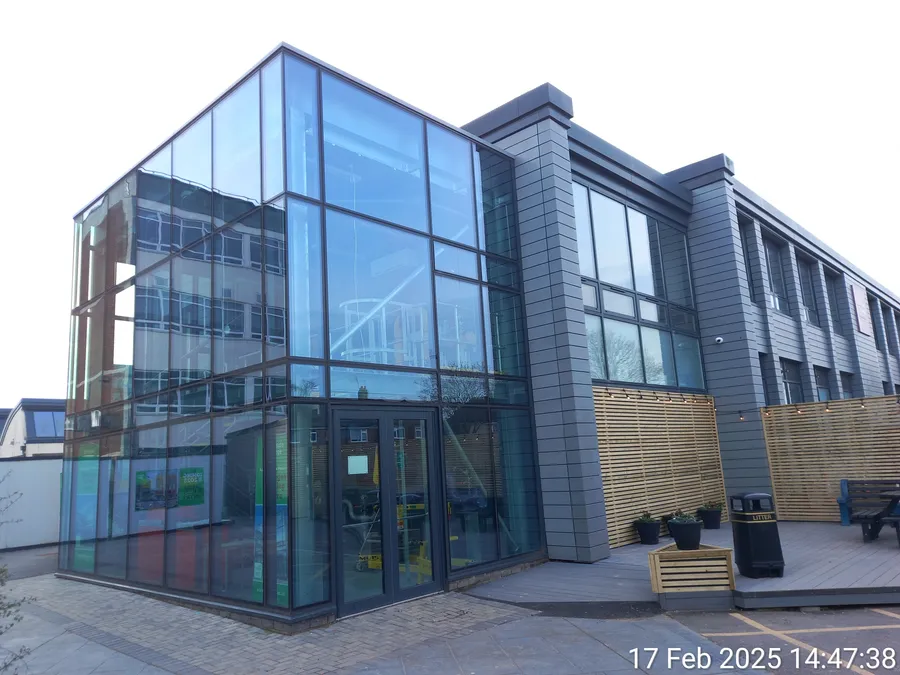
Measured Building Survey for future Restructuring
Geospatial Engineering Services Ltd was commissioned to carry out a high-level laser-scan survey of a large College department comprising 2 blocks. The glass structure also required an as-built survey.
Survey Objectives
- Capture full detail of both Blocks, inside and outside
- Map the Topography between and around the two Blocks
- Provide accurate CAD plans and sections
Approach & Equipment
We used:
- Robotic Total Stations
- **Tripod-mounted BLK360 Laser-scanner
- Existing College ground control to ensure dimensional consistency with historical plans
Deliverables
- 2D Plans in CAD (DWG & PDF)
- 2D Section drawings
- All room plans annotated with their references and floor areas
- A spreadsheet of room floor areas
Result
The drawings enabled the College to update historical information on room uses and sizes etc. and the architect to design proposed alterations and submit detailed planning drawings in due course.
