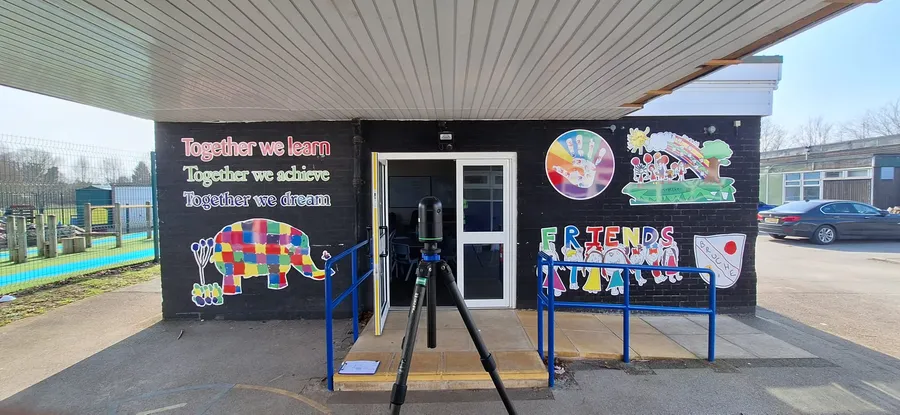
Laser Scanning – School Interiors and exterior Elevations
Geospatial Engineering Services Ltd was commissioned to produce high-detail drawings of a multi-wing school building ahead of renovation and cladding works. Due to work being carried out during term-time, we deployed the Leica BLK360 2nd Gen. laser scanner on-site for it’s exceptional speed.
Scope of Survey
- Full scanning of all interior rooms and the external elevations
- Capture of windows, doors, decorative features and service fixtures
- Geo-referencing to site control for CAD alignment
The survey of the interiors was undertaken partly outside school hours to ensure both safety and uninterrupted capture of clean, clutter-free scans.
Technology in Action
The BLK 360 enabled us to:
- Scan with 360° coverage and minimal repositioning
- Produce dense point clouds for detailed surface extraction
- Minimise time on-site while maximising scan quality
Deliverables
- 2D plan, section and elevation drawings in DWG & PDF
- Point cloud (.e57 / .las) for BIM and modelling
Outcome
The outputs will allow the design team to accurately assess structural conditions, proportions, and upgrade potential.
